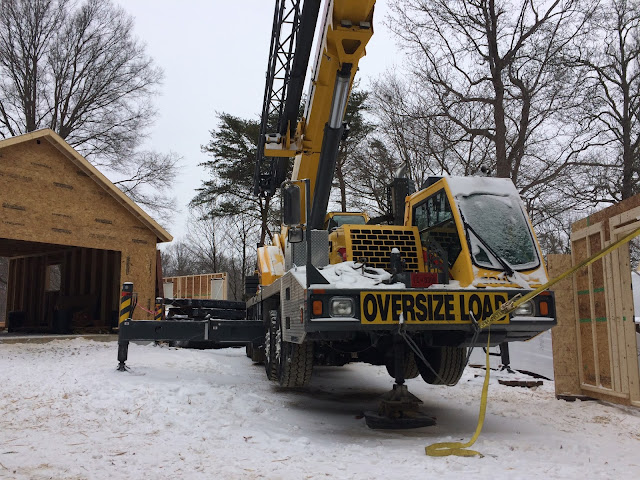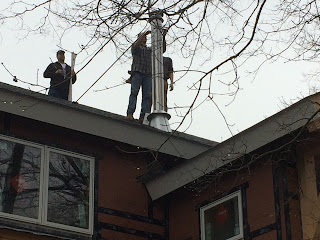Pouring The Footings
Once the deconstruction was finished, the concrete firm dug out the basement area and the trenches for the footings. We had to remove about 630 cu yds of dirt. The backfill and grading is about 250 cu yds and we only had room for about 60 cu yds onsite. So we had to truck a lot of dirt out and will have to bring some of it back.
The concrete firm then framed the footings for the pour. Some of the trenches are pretty deep to get to solid ground. That will cost us extra for more concrete in the foundation walls.
The footing inspector forgot about the call for an inspection until late in the day, but he finally arrived about 4pm. Thirty cubic yards of concrete was ordered, to be delivered in three trucks. A concrete pump truck and the footing team truck were parked in the small space off the end of the garage footer. The concrete trucks had to back down the driveway - about 200 yards long, with a 90-degree turn in the middle.
The first two concrete trucks were there in quick succession. The third one didn't arrive until after dark. I dug out two work lights from the garage and added some light to the hole so the workmen could see to finish the footings. Directing the last concrete truck down the driveway was "interesting".
The concrete firm then framed the footings for the pour. Some of the trenches are pretty deep to get to solid ground. That will cost us extra for more concrete in the foundation walls.
The footing inspector forgot about the call for an inspection until late in the day, but he finally arrived about 4pm. Thirty cubic yards of concrete was ordered, to be delivered in three trucks. A concrete pump truck and the footing team truck were parked in the small space off the end of the garage footer. The concrete trucks had to back down the driveway - about 200 yards long, with a 90-degree turn in the middle.
 |
| Starting the footing pour |
The first two concrete trucks were there in quick succession. The third one didn't arrive until after dark. I dug out two work lights from the garage and added some light to the hole so the workmen could see to finish the footings. Directing the last concrete truck down the driveway was "interesting".
They put a groove down the middle of the footing and place J-shaped rebar into the concrete every 24 inches so that when the wall is formed and poured, the two assemblies will be tied together.
 |
| Pouring the final load |
I was able to use my Phantom 3 Professional to get some arial video of the process: Video of Pouring the Footings




Comments
Post a Comment