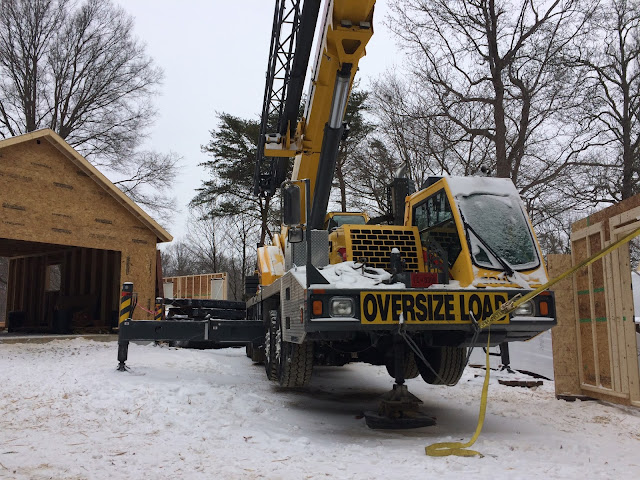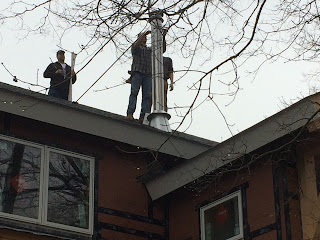We started the garage this week. Lumber and trusses were delivered and a crane was scheduled. Fortunately, the weather cooperated. While it was cold (30F) and cloudy, the wind had abated from earlier in the week, making it safe to use a crane.
The Lundberg crew framed the garage walls flat on the garage floor. This allowed them to make sure the walls were square and to drill the holes for the sill bolts. The two sides and garage door end were stacked on each other, ready to go when the crane arrived. The engineered trusses had been delivered. The sheathing and soffit was attached to the gable end. In three hours, the garage was assembled and the crane departed.
 |
| Assembly is complete |
It is ready for roof sheathing. The snow held off until after lunch, when the assembly was complete.
 |
| Ready for roof sheathing |
Our time-lapse camera was going. The time-lapse (
Construction Starts) covers the sill plates through the garage framing.
I took some time out from helping with the garage assembly to fly my Phantom 3 Pro drone to get some cool pictures of the process. The video below (
House Construction from the air) includes pouring the footings, foundation walls, slab, and garage assembly.







Comments
Post a Comment