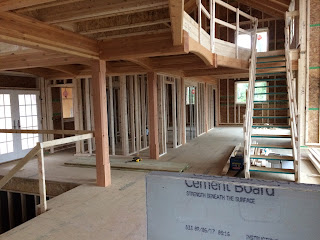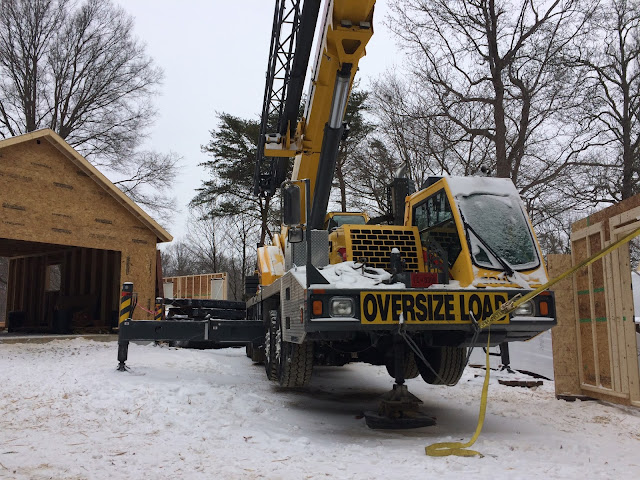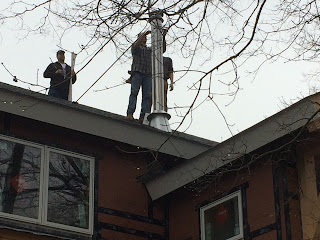With the building under roof, we shifted our attention to the interior by framing the interior walls.
 |
| First Floor Framing |
 |
| Turning Empty Spaces... |
 |
| Into Framed Rooms |
We would like to get some heat into the structure, so Keith and I worked on the wood stove hearth and have it ready for tile, which has to be ordered. The wall behind the wood stove will be finished in the same stone that we're going to use around the entry and on the visible parts of the foundation. Technically, the hearth doesn't need anything other than a non-combustible surface if we use the heat shield. However, we feel better about using a 1/2 inch layer of Micore 300 on the subflooring, covered by a 1/4 inch layer of Durock fiber-cement board. Thin-set cement will hold the tile to the Durock.
 |
| Wood Stove Hearth Underlayment |
We cut 45 degree angles on the hearth to eliminate the corner trip hazard. The hearth will be slightly higher than the surrounding floor, so we will frame the hearth with a trim board cut on an angle. The hearth tile will be Montauk Blue slate from Home Depot. I've done tile work in the past and am looking forward to finishing the hearth myself. I'll leave the bigger tile jobs to a professional tile person.







Comments
Post a Comment