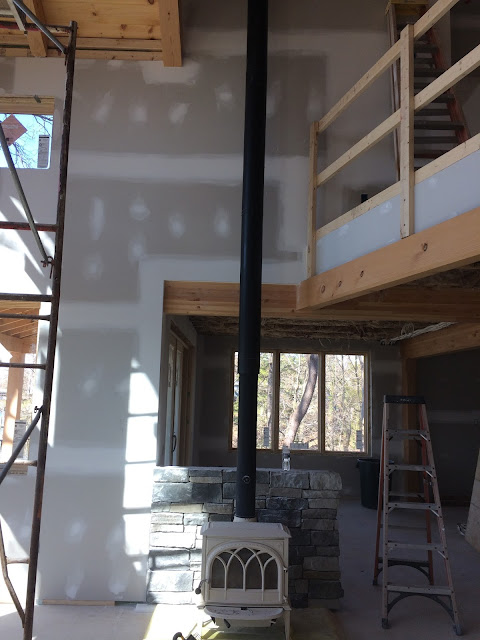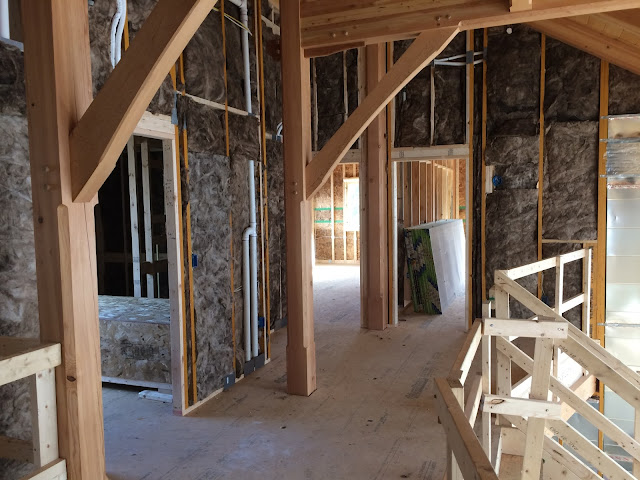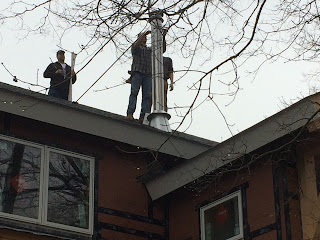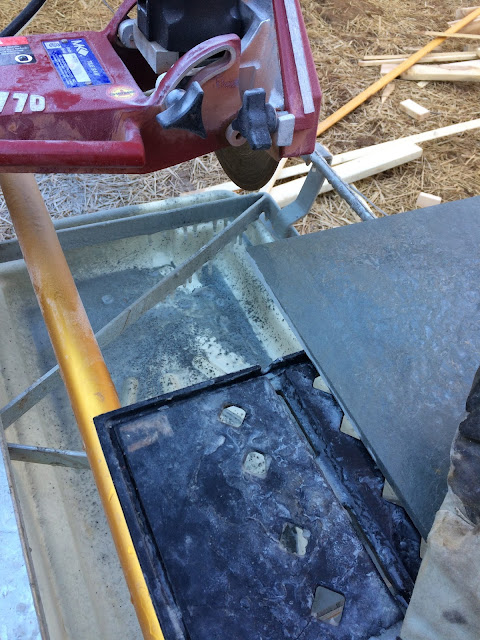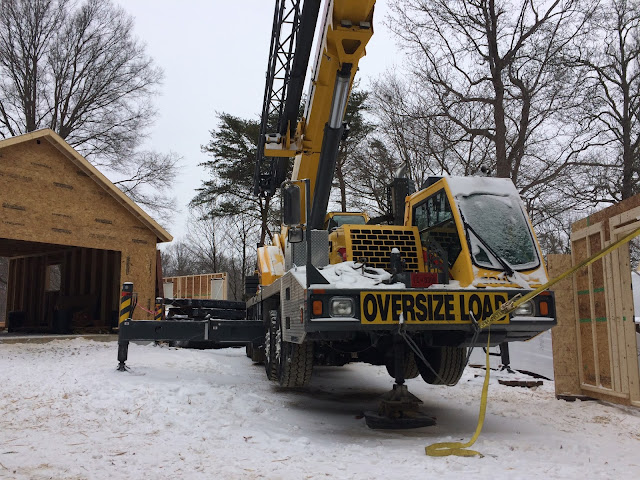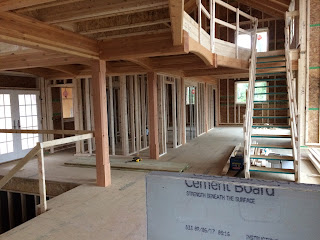Trim and Finishing Work
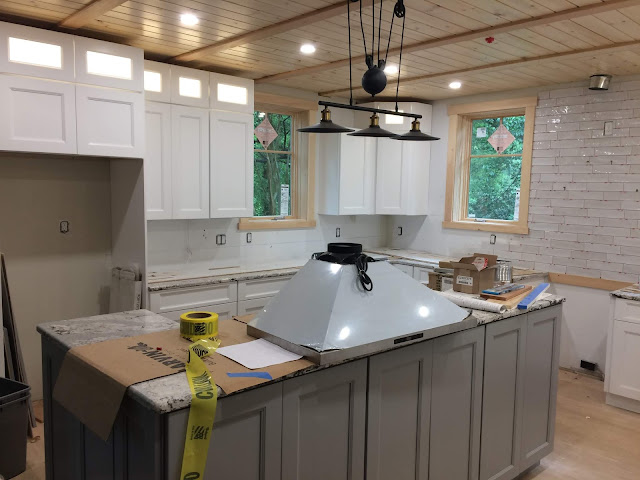
We're into the trim and finishing work stage now. The kitchen cabinets and counter tops are installed. (We're missing one cabinet, due to an ordering error, but it isn't going to delay us. Here is the kitchen at this phase, with the range hood sitting on the countertop. The subway tile backsplash is being installed on the far wall. Kitchen cabinets, countertop, and lights The stair railings have gone through a number of design iterations. We settled on a post and handrail design that allows the cable railing system to be tighten, compressing the handrails and toe molding. Here is a shot of the first two sections installed at the top of the stairs. There are a surprising number of cable railing system vendors. We decided to use the Feeney cable railing system, which is a bit more expensive than some of the alternatives, but provides a clean installation. The hand railings are at 41 inches, which we found to be a convenient height. Building codes in Maryland require the...
