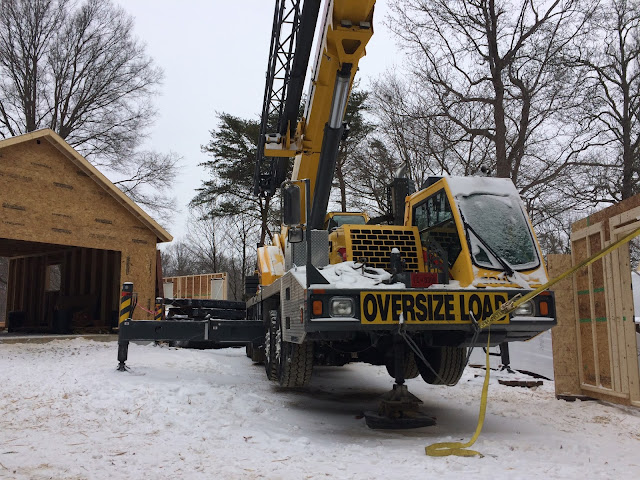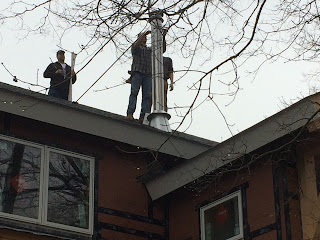Day 9 House Assembly
Day 9 House Assembly (Thursday, 1/11/18)
The roof panels went on today. Just in time for it to rain tomorrow. We also took advantage of the crane and the open roof to lift the claw foot tub into the second floor. At least we won't have to carry it up the stairs.
I was able to get some time-lapse from both the driveway and the waterfront side of the house. In a few of the waterfront time lapse pictures you can see the use of come-a-longs to pull a panel in the right position. This is because everything is designed to fit tightly together, minimizing air leaks, which is one of the largest causes of high energy costs in a house. To help avoid air leakage, many seams are initially sealed with caulk and/or foam, then all seams are taped with Zip tape, a super-sticky tape (beats duct tape). The time lapse (below) shows Li taping some roof seams.
|
The roof panels are technically a Structural Insulated Panel (SIP). SIP construction consists of a layer of Oriented Strand Board (OSB - a type of wood chip board), a thick layer of foam, topped with another layer of OSB. The two layers of OSB provide stiffness to the insulation. This is similar to the layering used in fiberglass boat construction - it is light and strong. There are two grooves in the above panel: 1) the top groove is filled with a wood strip that ties this panel to the adjacent panel. Screws are used to tie them together and to the rafter below; 2) the middle groove is filled with foam, providing an air seal between adjacent panels. Finally, there is a small flexible tube that acts as a gasket to help with air sealing and to prevent the from that is injected between panels from making its way into the room below.
We're nearing the end of the crane work. It looks like there will be only one more day of lifting big objects with the sky hook.
Day 9 Time Lapse (1:17)
We ended the day with all of the roof panels in place.
 |
| Roof Panels, Viewed from Inside |
 |
| All Roof Panels are in Place |




Comments
Post a Comment