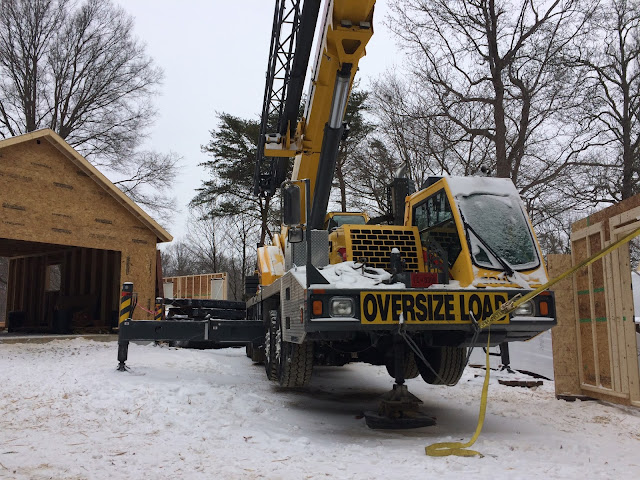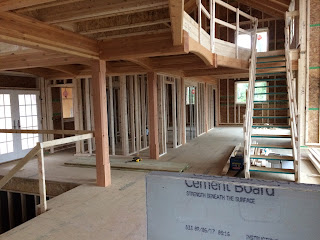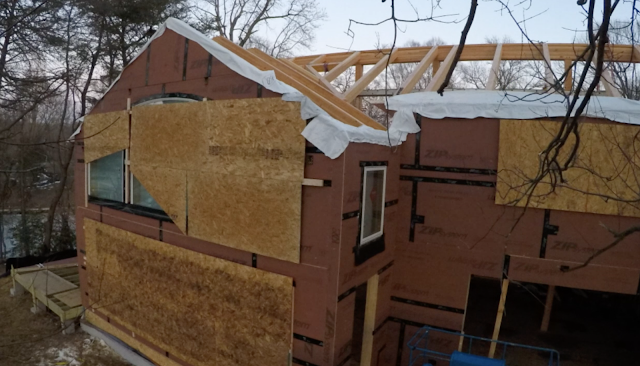Crane Talk

BWC rented a hydraulic truck crane for the house assembly from WO Grubb . They specified a 50 ton crane, but Grubb didn't have one available. Instead, they sent an 80 ton crane. It has five stabilizing pads, including one that's under the front of the truck. The counterweight consists of four big pieces of steel that weight 4000 or 6000 lb each. The crane looked very well maintained. We had two operators over the course of the 14 days of the crane operation, Mike and Charlie. They both were excellent. 80 Ton Crane The picture may not convey the size of the vehicle. On the side of the crane is a dimension chart. We had already used the crane dimensions to locate where the center pin would go, allowing for clearance of the counterweight to swing 360 degrees. This label also has lifting and counterweight information. Crane Dimensions I had done crane work in the past, but never with a boom crane, so there were some new hand signals to learn. For example, "Boom down,...











